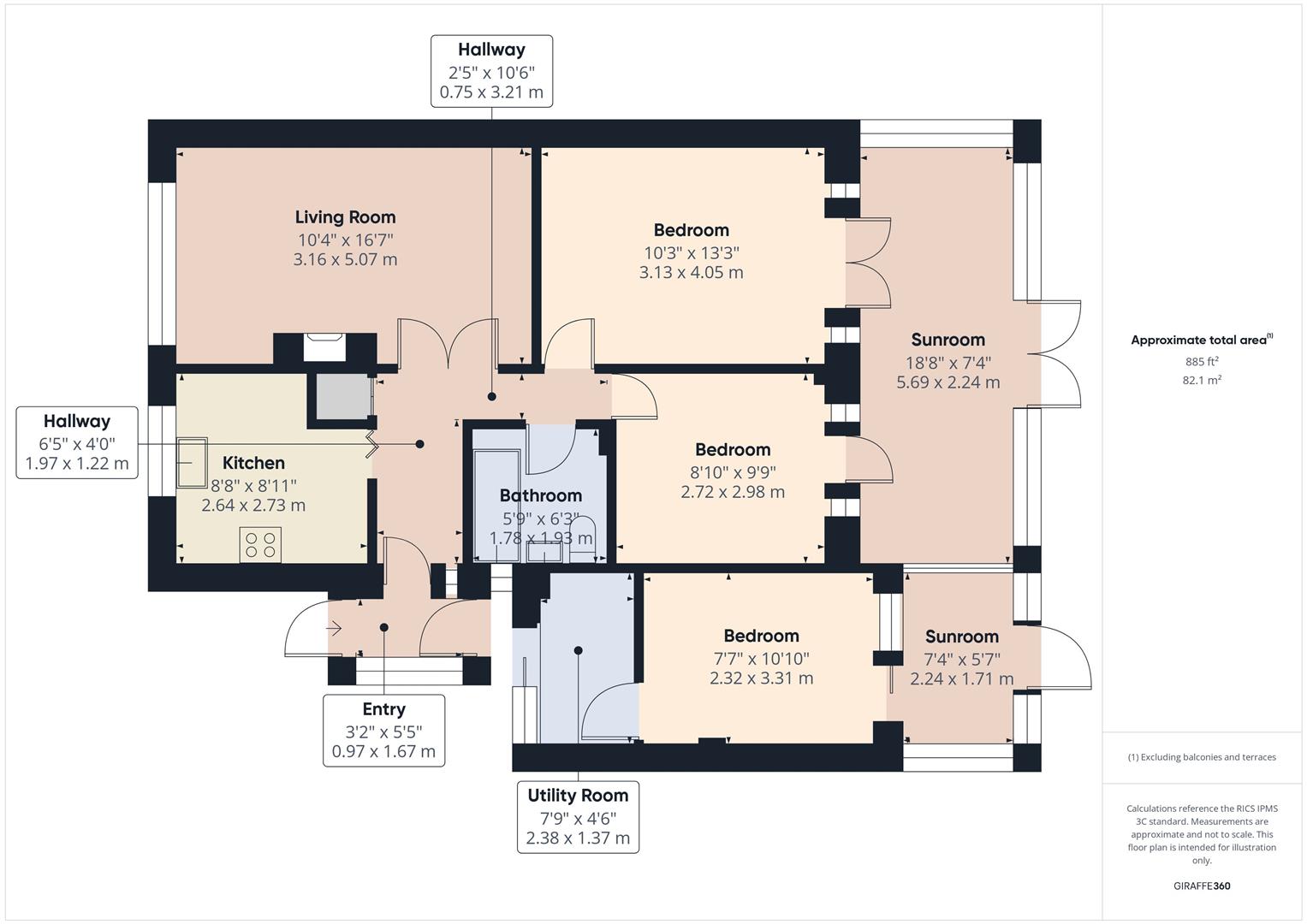Acacia Way, Boston
£215,000
- Central Boston location, close to shops, schools, and transport links
- Spacious living room with excellent natural light
- Fitted kitchen with ample storage and worktop space
- Family bathroom with practical layou
- Two sunrooms offering additional versatile living areas
- Separate utility room for appliances and storage
- Entrance hall with welcoming access to the home
- Approximate total area of 885 sq. ft (82.1 m )
- Bright and airy feel throughout with flexible accommodation
- Ample garden space
Situated in the centre of Boston, Lincolnshire, this home offers a spacious and versatile layout designed for modern living. Bright and airy throughout, the property features generous reception areas, practical utility spaces, and two sunrooms that provide excellent flexibility for relaxing or entertaining. With its central location and well-planned interior, this is a home that combines convenience with comfort. Generously sized garden.

